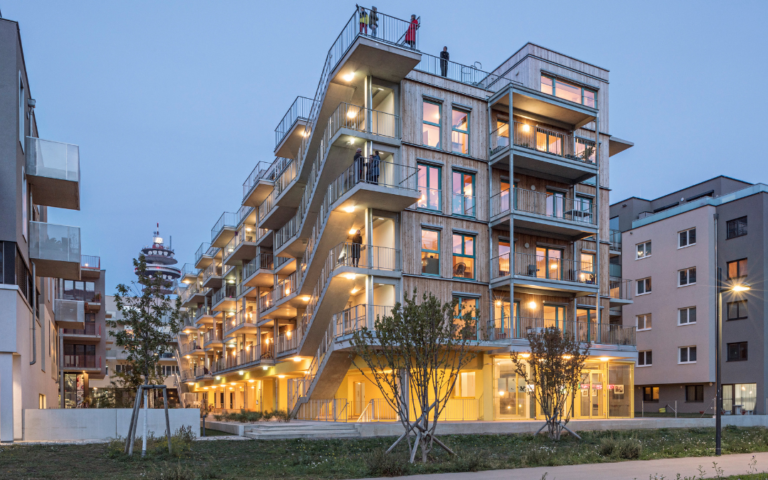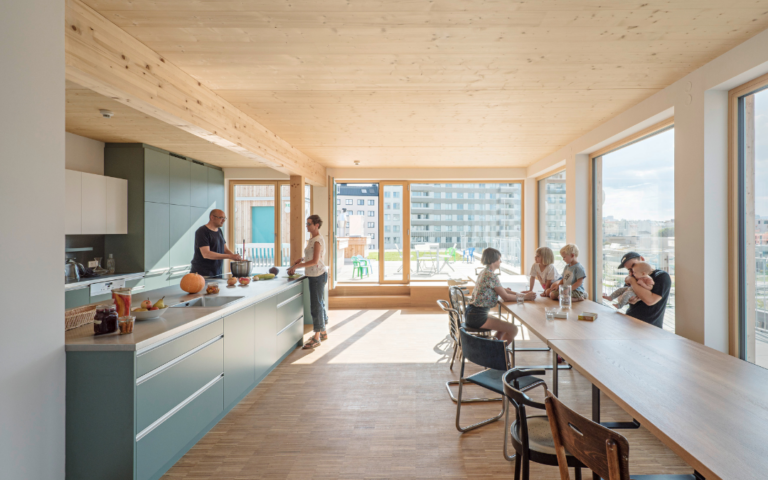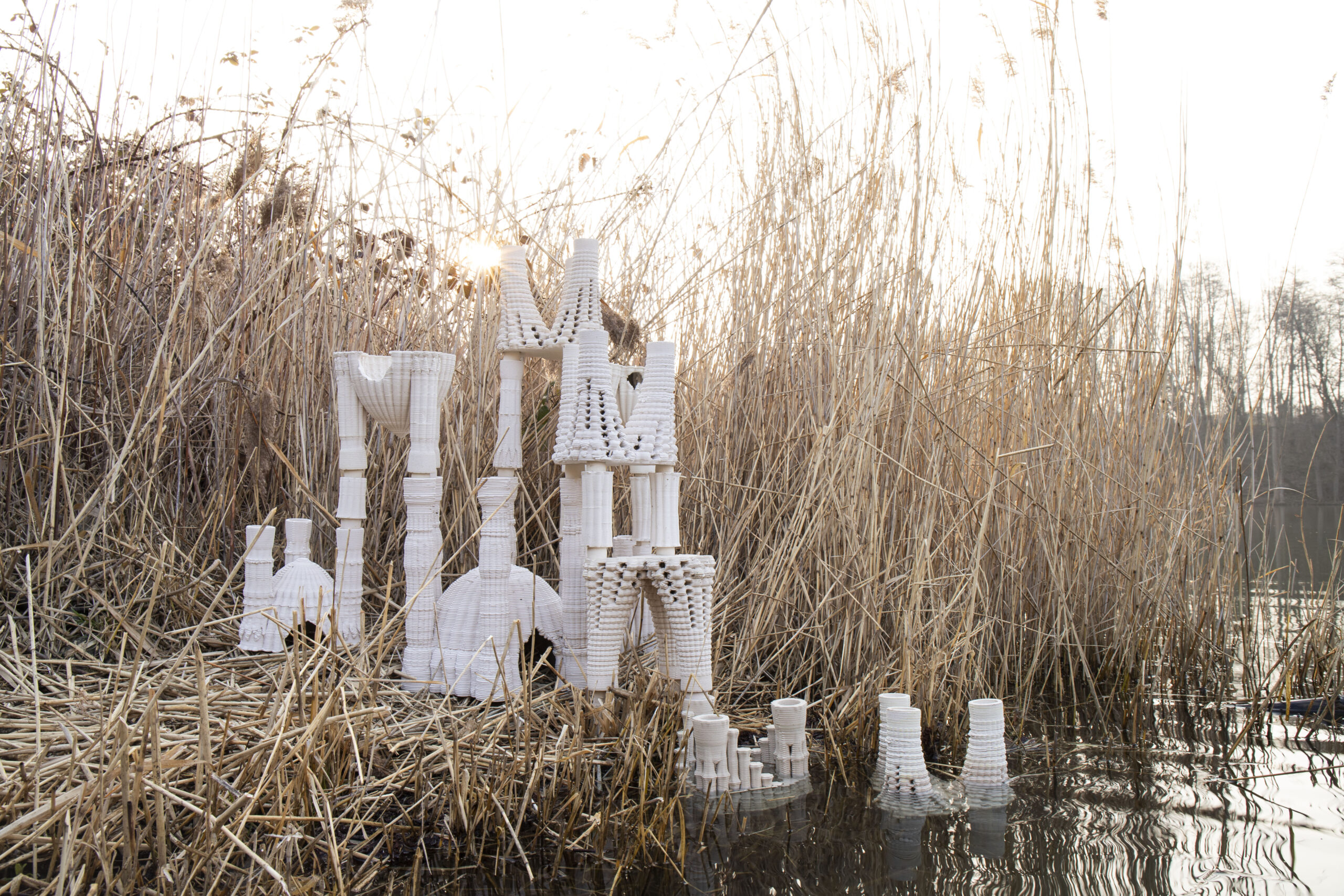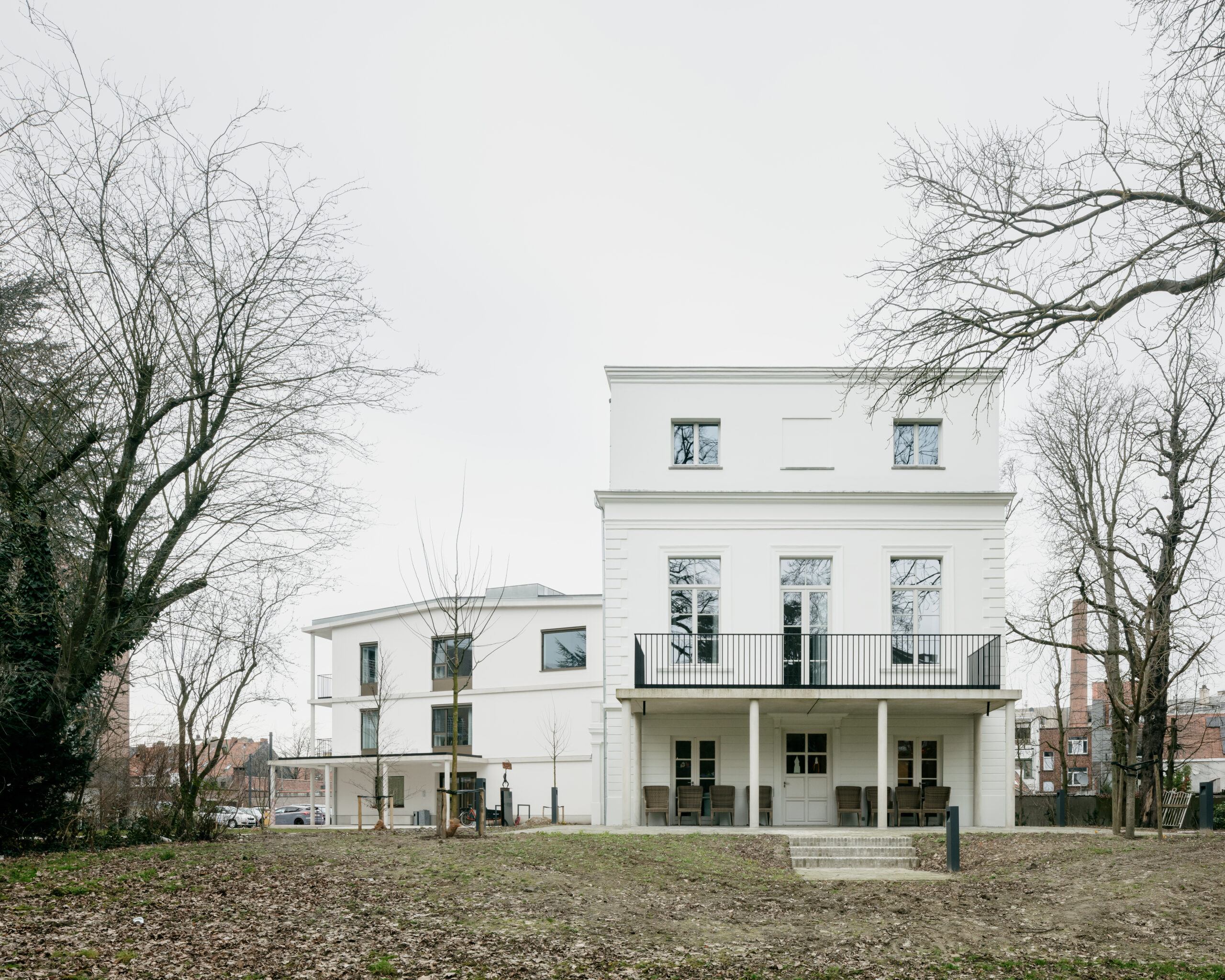Cultural turnaround in the construction process
System change in architecture
by Joachim Goetz
The European Commission has launched a visionary initiative for more sustainability, aesthetics, inclusivity in the construction industry.
The whole world needs new ideas. One of them is the New European Bauhaus, or NEB for short. The EU Commission with Ursula von der Leyen surprised us with this in the fall of 2020. The project has one thing in common with the historic Bauhaus school founded by Walter Gropius in Weimar in 1919: it is intended to herald a change in values.
The aim is to drive the Green Deal in the architecture and urban planning sector and beyond. By 2050, the EU aims to reduce net greenhouse gas emissions to zero and become the first “continent” to become climate neutral. To achieve this, building, which is at the forefront of CO2 emissions, accounting for more than 40 percent of global emissions, must become more climate-friendly.
A renovation wave is intended to make the EU a frontrunner in terms of the circular economy. But it is not just sustainability that is being sought, but a system change that manifests itself with its own feel and face. In other words, also creating its own aesthetics. Thus, the NEB is to become a space in which architects, artists, students, engineers and designers work together and creatively to realize the world of tomorrow. That sounds quite aspirational. “Bridges between the world of science and technology, art and culture” are to be built. That, on the other hand, sounds abstract.
The vision then quickly becomes concrete — as do, in fact, many other planned measures. The idea is to make directly tangible changes on the ground that improve our daily lives — in buildings, in public spaces, but also in the form of fashion or furniture.
A think-and-do tank
But how is the implementation going? After all, the EU has made around 85 million euros available for the period 2021/22 — or rather, reallocated it.
The key components of the NEB are five lighthouse projects, each of which will receive funding of 5 million euros. In addition, there will be a festival in Brussels in June, an NEB laboratory (Lab), various prizes and much more.
The “think-and-do tank” at the level of the doers is the Lab. In this project-based online structure, teams can organize themselves and exchange contacts, knowledge and expertise. Funding opportunities can be explored, such as in-kind, EU, national, regional, local funding or sponsorship.
Submissions can include sustainable, inclusive, beautiful places, products or experiences and initiatives to achieve this. The idea behind it: One wants to publicize results that are practical and replicable. Whereby communities and ecosystems must benefit from the change processes. Participatory design methods and tools are needed. Invited experts establish criteria that ultimately ennoble a submitted idea as an NEB project.
There will also be a high-level roundtable. The experts, including Shigeru Ban, Bjarke Ingels and the young Norwegian climate activist Gina Gylve, explain their expectations of the NEB in their personal presentations, which can be found on the website. Listed “Friends” and “Partners” — such as architectural firms, design-related companies, faculties, NGOs — support the idea.
Five flagship projects for Europe
The five flagship projects, which serve as models for other European cities, are intended to ensure the transferability of findings. Most of them are still to be realized. They are to be regarded as case studies and realized under methodological-scientific approaches.
Among 40 applications, the Cultuurcampus, a project for the upgrading of the disadvantaged south of the port city of Rotterdam, was selected. The project is linked to an urban regeneration project. The focus is on public transport, the need to renovate housing for 200,000 residents, and improving training and job opportunities.
NEB-STAR was also selected. It is about the climate-neutral city and will be implemented in Stavanger, Norway, in Utrecht and in Prague. EHHUR (Eyes Hearts Hands Urban Revolution) is another supranational project that is being implemented in Denmark, Greece, Turkey, Belgium, Portugal, Hungary and Italy. It addresses the spatial needs of historic city centers affected by decay and population loss. Other measures are directed against social exclusion and the energy poverty that prevails there.
Biodiversity decline, access to resources, and climate change impacts are the themes of DESIRE (Designing the Irrestible Circular Society). The overarching idea is to reconcile urban structures with the surrounding nature. Sub-projects will take place in Latvia, Denmark, the Netherlands, Italy and Slovenia. Initial demonstration objects are an urban transformation in Kalundborg, social housing in Taastrup, and the repurposing of a vacant tar factory.
Neuperlach as a showcase project
Number five is the Bavarian project called NEBourhoods. It aims to make Munich’s Neuperlach district fit for the future. Planned in the 1960s, the “relief city” — once the largest new urban development project in post-war Germany — is getting on in years. Hallmark: Huge octagonal ring of buildings, some with 18-story high-rises, separate infrastructure for motor vehicles and pedestrians, and mixed-use development — but most of this has been abandoned.
The focal points of the revitalization program include health, food supply, energy, mobility, and circularity. Numerous partners are involved, including associations, universities, planners, associations, the city, and companies.
The neighborhood has strengths and weaknesses. On the one hand, there is a strong sense of community, and extensive green spaces are available. The residential buildings offer a differentiated range of housing types. However, the neighborhood has the image of a social hotspot. Unemployment is above average, and the level of education is below average.
Important steps and areas of work are the redevelopment and redensification of the building fabric or the transformation of the center, which still somewhat resembles a vacuum.


There is something to celebrate
Triggering a more specific dynamic by strengthening the sense of community is the goal of the festival, first held in Brussels in June 2022. It gives visibility and presence to the actors of change. Progress and results can be shared here.
There are three components to the whole thing: The forum aims to initiate policy and action-oriented debates on the design of projects. At the fair, project ideas, prototypes and results are presented, as well as methods, tools, technologies, products and instruments of action. In addition, they initiated a cultural program with exhibitions also virtual, as well as performances and talks.
The NEB festival reached about 200,000 people with its events in more than 20 European countries as well as with digital formats — which is not so bad. Participants had the opportunity to share and celebrate the principles of the New European Bauhaus — beauty, sustainability, inclusion.
Prizes are a must
In addition, the winners of the NEB Awards were announced, which were awarded in four categories for four projects each. These include both completed projects (NEB Awards) and fresh ideas and experimental concepts from young talents under 30 (NEB Rising Stars).
- In the category “Returning to Nature”, a German project was also able to assert itself as a Rising Star: The Symbiotic Spaces Collective uses a 3D printer to create cross-species habitats made of clay for urban wildlife.
- “Gleis 21,” a Viennese housing project, won in the “Recovering a Sense of Belonging” sector. In addition to the building’s wood-hybrid construction, made in an innovative assembly process, the cooperative character of the concept also appealed. The residents — also owners — were involved in the construction process. Affordability, inclusion, community and solidarity are important to them.
- In the “Priority for places and people who need support most” category, the winner was Studio Jan Vermeulen’s De Korenbloem property in Kortrijk, Belgium. The care campus was built for people with early-onset dementia, stroke-related disabilities and somatic symptom disorders. The residential buildings — two purpose-built and two converted villas surrounded by parkland — were linked to a network of different facilities. To reduce residents’ isolation, they are pushing adapted, multifunctional and socially integrated care systems.
- “Replay” from Lisbon won in the Circular Ecosystem sector. Instead of 30 million plastic toys a year ending up in landfills and incinerators in Portugal, toys are collected, repaired, donated or at least recycled.
The prizes are a good illustration of the scope of the NEB idea. Let’s hope that the surprisingly unconventional EU initiative will achieve its ambitious goals despite the current crises. As soon as possible.







